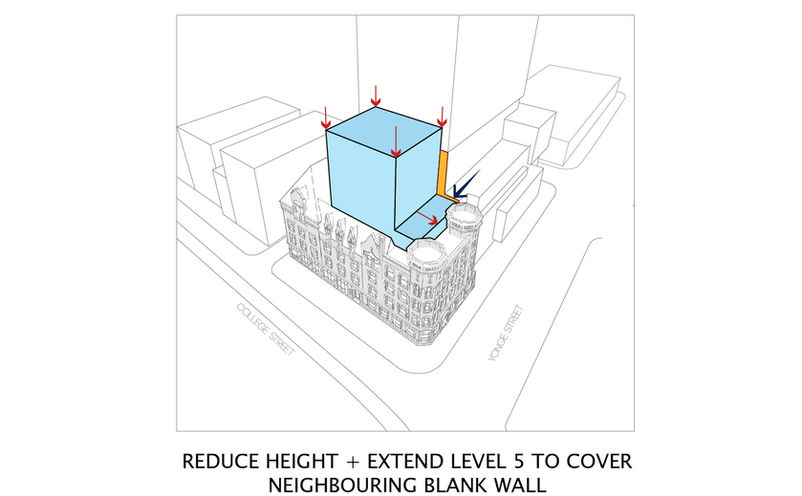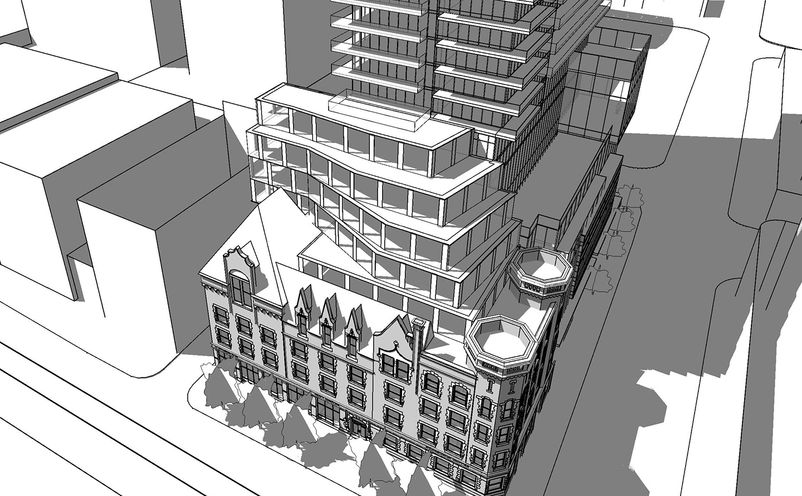DESIGN WORK AT
ERA ARCHITECTS
ODD FELLOWS HALL ADDITION
11 / 10 / 2013
ARCHITECTURAL ROLL & RESPONSIBILITY
+ Met with Client to determine scope of work and designed proposal for Client approval
+ Conducted all research in regards to planning and zoning requirements and refined heritage guidelines restricting setbacks, views, height and form of building envelope
+ Contrived the formal approach derived by the planning and heritage restrictions and submitted to Client for approval (schematic design)
+ Produced all models, graphics, plans, sections, elevations, etc. to be submitted for Preliminary Planning Review
+ Submitted updated drawings and attended Committee of Adjustment for zoning variances of density and height
+ Developed preliminary Building Cost Analysis for Client review
+ Coordinated design with adjacent YC Condos architectural staff for connections at parking level 1
+ Coordinated all requirements with City Planners and Heritage Staff and updated design according to planning comments
+ Coordinated all Consultant reports required for Site Plan Approval
+ Produced presentation documents for Preservation Board approval
PROJECT DESCRIPTION
Oddfellows’ Hall, located at 450 Yonge Street, is situated at the north-west corner of the Yonge and College St. intersection in downtown Toronto. A contemporary rooftop addition has been designed to provide the existing building with new vitality through the addition of increased ground floor area as well as exterior and interior conservation work.
Despite ongoing development in the area, Oddfellows’ Hall has maintained its prominence due to its unique siting as well as its distinctive architecture. Its restoration and proposed rehabilitation are designed to reinvigorate its prominence as both a landmark and a gateway.
The design proposal has under gone a number of design restrictions that has sculpted its final form. The five storey, orange-masonry, building is distinguished by a union of Gothic Revival and Chateau style designs palpable by the incorporation of its turrets, gables, and stone details. One of the most prominent features of the building is its double height curved peak roof visible from a significant distance along Carleton Street from the east. This significance of this historic view was an important feature in articulating the form of the addition. The design of the structure has been skewed behind and over the flat portion peak roof to maintain the prominence of the existing roofscape.
Further shaping the building’s articulation was the City of Toronto By-Law that restricts the site to a setback of 10 meters on Yonge Street and a building envelope within a 44 degree angular plane taken from 16 meters above the line of the street curb. An agreement between the building owner and the adjacent residential tower developer has been put in place for the addition to be constructed up to a maximum of 60 feet above the existing flat roof of the Oddfellows’ building.
The overall height of the building has been lowered to align the roof of the addition with the 10th floor level of the residential tower, creating visual coordination between the two buildings.
The buildings envelope is conceived as a light and airy backdrop that should not distract from the beauty of the heritage building. The curtain wall is composed of a pattern of reflective vision glass and spandrel panels that reflect the same spacing as the Oddfellows’ storefront bays along the College Street elevation.
The structure of the addition is supported by six new columns ‘sleeved’ through the existing buildings floors. The curtain walls spandrel panels help to conceal the interior steel moment frame of the structure which is supported by the new concrete core and cantilevered over the new ‘sleeved-in’ columns. This approach responds to the client’s desire to keep the building occupied during construction and offers a more sensitive as approach to façade retention by allowing for the integrity of the heritage interior to be retained.
The curtain wall specified for installation utilizes high energy efficient glazing units equipped with solar sensor shading devices to help reduce the size of, and heating and cooling requirements of the new mechanical units to be installed. In addition, solar sensors will also control solar responsive lighting systems to utilize the natural day-light that can easily illuminate the open floor plates.
As part of the renovation process the building will be upgraded in a variety of ways including wall and roof insulation values, as well as being provided with adequate fire separations. As part of upgrading the existing floors fire separations, radiant floor heating is to be incorporated in the new assemblies, providing a new means of heating the building during the winter months.
Another inherent benefit the Oddfellows’ building will acquire is universal accessibility. The existing entrance requires an occupant to walk up two steps to the ground floor level. The existing steps will be cut to the required width for an accessibility ramp, leaving the step extensions on either side as an interpretation their original presence. The cut through the steps will then allow for ramp access to the new elevator lobby where the entire building will now be accessible from. The scissor stairs located in the concrete core will provide occupants with a new safe egress to the exterior, currently only provided by an inadequate exterior fire escape and interconnected combustible central stair.
The central stair wraps the recently decommissioned heritage elevator. The stair and elevator shaft create an interconnected floor space through the entire building. An innovative approach to the conservation of the original elevator while solving the issue of providing adequate fire separations has been resolved through the design process. The undesignated stair is to be removed allowing for a new non-combustible floor to be installed in its place. A fire-rated enclosure of Firelite glazing is then sleeved through the building, encasing the elevator car, cage and hoist equipment. The heritage elevator will stand protected as an architectural artifact neighbouring the new elevator waiting lobby, presenting an informative, interpretive and inquisitive installation for all building users.
The currently unoccupied basement will house new mechanical and electrical units as well as provide a connection to the shared parking and loading areas located within the neighbouring residential tower. The Oddfellows’ basement will house its own bicycle storage and repair areas, as well as provide change rooms and showers for the buildings occupants. As part of the street improvements, new trees will be planted along College Street to contribute to the reduction of the urban heat island effect and provide shade during the hot summer months.
The addition has been designed to respect the heritage building, as well as the continued need for the development and redevelopment of the core, transition, and peak areas, which contribute to a positive pedestrian microclimate. It works as an intermediary step between the pedestrian realm of Yonge and College streets, and the abrupt verticality of the adjacent 66 storey residential tower.










